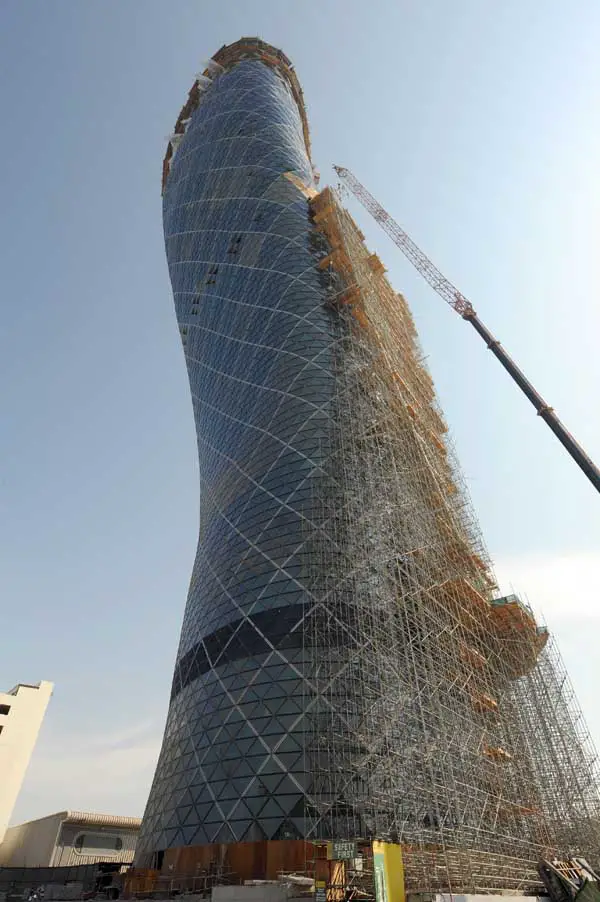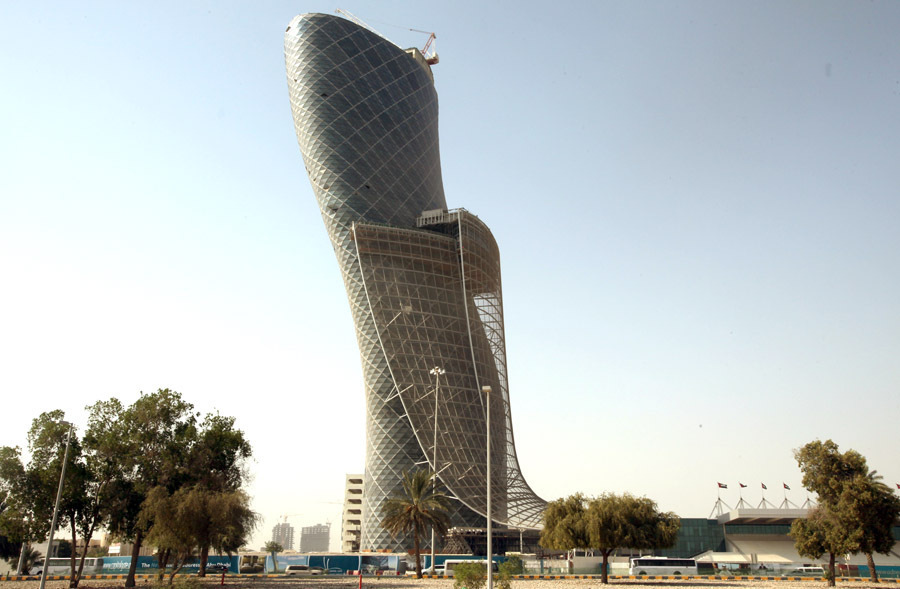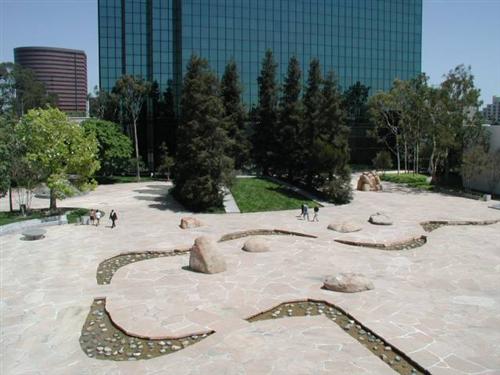We already know why we cut pavers – they “finish” things. A good-fitting brick paver is a treat to an installer’s eyes – and he may just be the only one, in some cases. In a few years, often times plants grow over the edges of those crisp lines, or even grass. All that slick-looking work won’t show up again for 10 years, when the owner decides the plants have grown too dam big. Then he will suddenly go: “Wow, those guys really were good!”
(to enlarge any pictures, left click)
We take the approach that what we work on is permanent. The actual fact of the matter is, many of these driveways and patios will literally outlive the houses they abut. We realize this and I design and install thinking 3-4 generations of plants ahead. I fully expect the perennials in the picture above to be dug up and changed out possibly 20 times during the life of this combination driveway and patio. It’s what happens when you deal with the best products. It’s also what happens when you bother to prepare what’s under them adequately.
And we believe the same precepts apply in the walls we build.
And we cut wall blocks much the same as we cut pavers. Some blocks fit perfectly on the table of a large saw, sporting that wonderful device – the diamond saw blade – encrusted with industrial diamonds which can tear through just about anything, and particularly concrete products.
I’ve owned a pretty good number of saws in my day. The one pictured above ends up being what I found was the most useful for paver work. It is electric and, of course, as can be seen, it runs with water forced onto the cutting surface which serves to cool down the diamond blade and – most importantly – to keep the dust down. Cutting through bricks – especially cement ones – creates an enormous amount of dust. The particles cut are absolutely tiny. Modern electrical saws these days can run on far less amperage then they used to. There was a time when we would shut down breakers in a house from the stress on the electrical circuit. Now, better ball bearing technology and advances in more efficient motors has meant electrical saws can once again be considered usable and very dependable. The other very, very major advancement is in how much quieter they are than the gas powered engines which were what we used for long years prior.
Here is a floor model look at a powerful but noisy gas-powered brick saw:
Now, these cut faster, for sure. They have all the torque in the world. But they are tough for residential work, owing to their irritant factor. These will never be quiet – ever. But, for commercial work, they are clearly the state of the art. Just remember your earmuffs!
Next, we have the “art” of cutting. Those machines will all do the job. The “art”, however, is in making the perfect cut. The brick pavers it will take to make this look like a smooth consistent edge will take some real precision.
We typically work our way outwards from a house. This is primarily because near the home is where most of the traffic will eventually be and we want the largest possible pavers to service underfoot. Thus we end up looking like this on our way out to an edge.
As we close in on the outer edge, we lay as many completely intact pavers as we can. At that point, we begin cutting. I typically cultivate a two man team for this process. We have one guy marking where the pavers are to be cut and another guy on the saw. We can also waste pavers in the process of failing to get them to exacting standards. And, yes, I choose those standards. Where we do have a couple of tricks in our professional arsenal to make it look close to perfect, we also have a couple of tricks that can allow us to BE perfect.
We come to resemble this along the process:
Depending on the severity of the curve we are conforming to, straight lines can generally totally succeed at giving a curved look. And the saw only cuts straight lines. Oh, there are some artists who like shaving a bit, but that is Paver Cutting – Graduate Course. If you notice the pictures above and below, you can see how all the cuts at this project were straight ones.
Gratuitous Corey picture Alert! 😉 Hi, Corey!
And here is the finished product:













































